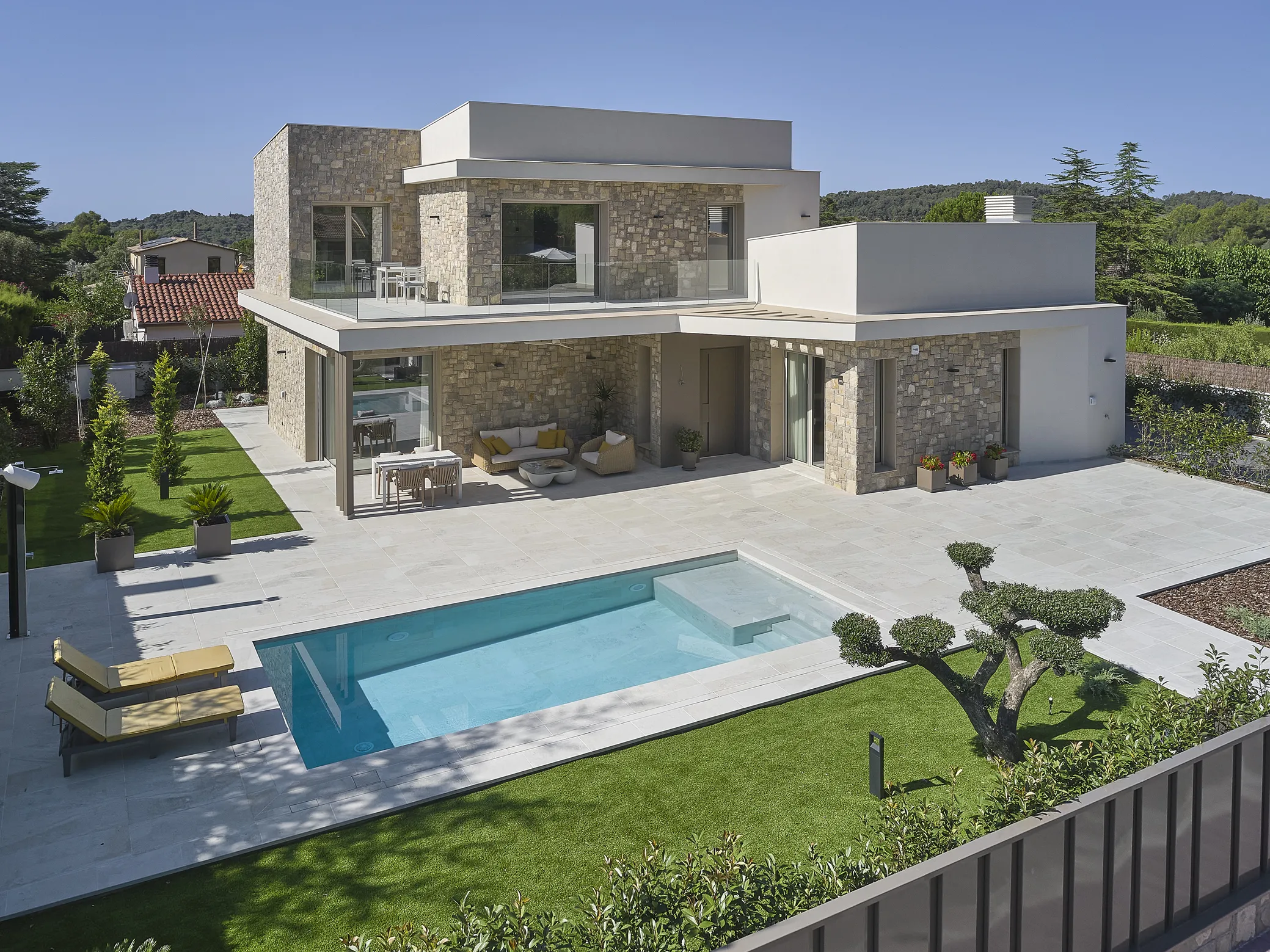PRIVATE RESIDENCE
COLLBATÓ, BARCELONA
SPAIN
ARCHITECT
EVA FERNÁNDEZ
WORK
INTERIORS, EXTERIORS, SWIMMING POOL
ROSA GRES COLORS
PIETRO WHITE
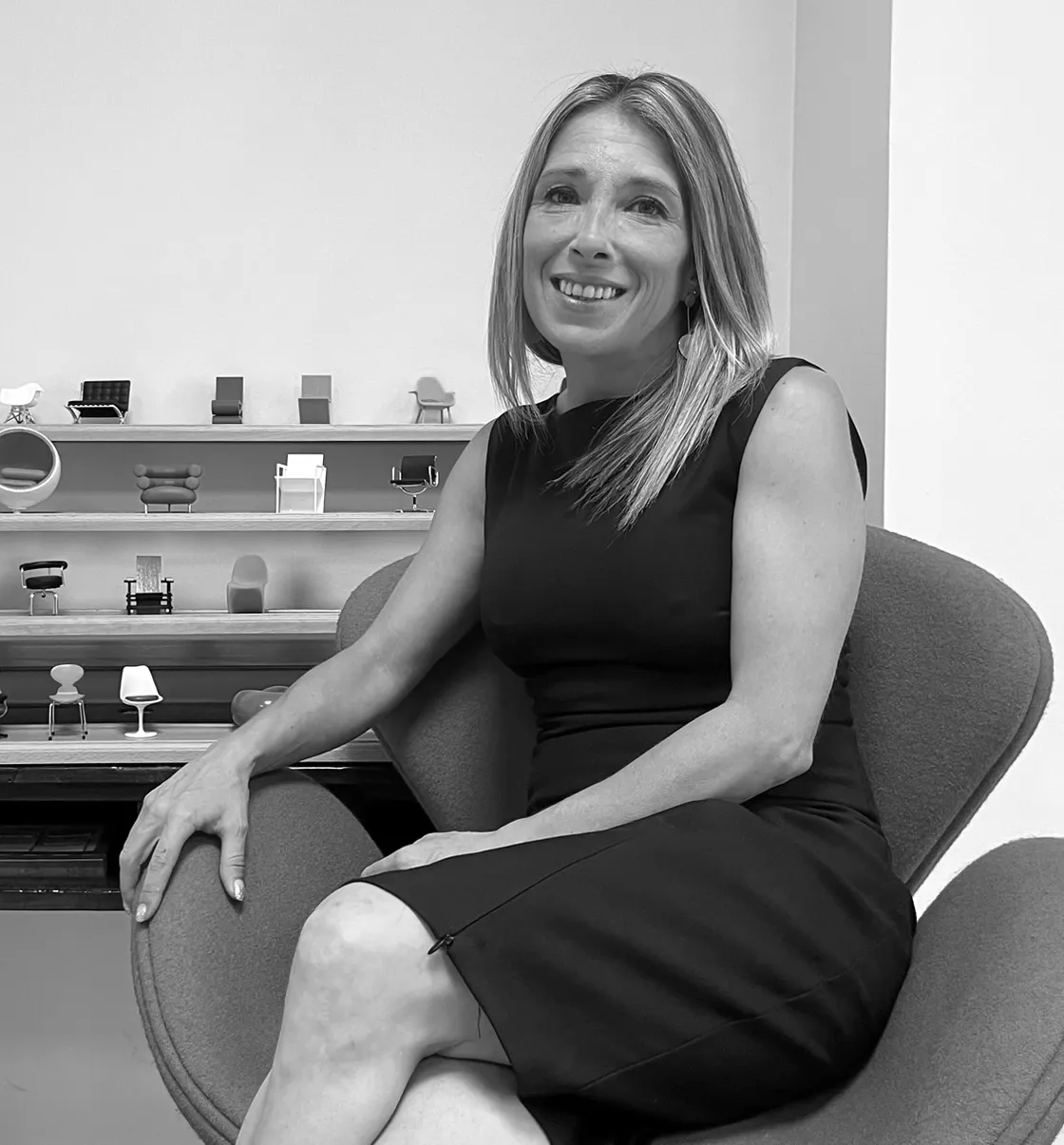
"... For decades, we have been constructing buildings without considering their environmental and health impact. We have been using polluting materials that require a lot of energy and generate a large amount of waste. Often, we have focused solely on appearance, without considering that orientation, location, and the use of natural materials are the basis for constructing buildings that do not need to squander resources, without compromising on aesthetics..."
WITHIN A CENTURY, ARCHITECTURE WILL BE
It will undoubtedly be more sustainable, and this will be achieved, paradoxically, by returning to tradition, when buildings themselves were efficient and adapted to the needs of their surroundings and were constructed using materials sourced locally. (…) Of course, technology will and must be present, but without forgetting that it is not everything and remembering where we come from and why.
Your dream project is
My dream project is always yet to come. Every commission is a challenge and an exciting prospect, a blank page that will become reality, and then a new challenge arrives. Just when I think I have fulfilled a dream, another one appears.
TO YOU, THE SOUL OF A PROJECT IS
The soul of a project is ensuring that the client has everything they wanted, that every corner is theirs and that they feel they have finally arrived home. I am proud to return to the houses I have built and talk to my clients, who almost always become friends, and see how they enjoy them and how good they feel in them.
WHAT WOULD YOU CHANGE IN THE WORLD OF CONSTRUCTION?
Construction is an industry that generates significant revenue but has become dehumanized and unprofessional. I would like to see the return of trades that are disappearing: a good site manager, a good carpenter, a good installer… who want to do their job well and with integrity. We are at a point where everyone thinks they can do everything, and that is impossible.
WHAT YOU WOULD NEVER CHANGE
I would never change my profession because, despite the difficulties, it fills me with satisfaction and makes me feel alive. Sometimes I complain about bureaucracy, the economic influence on construction projects, the lack of professionalism… but without architecture, I wouldn’t be me.
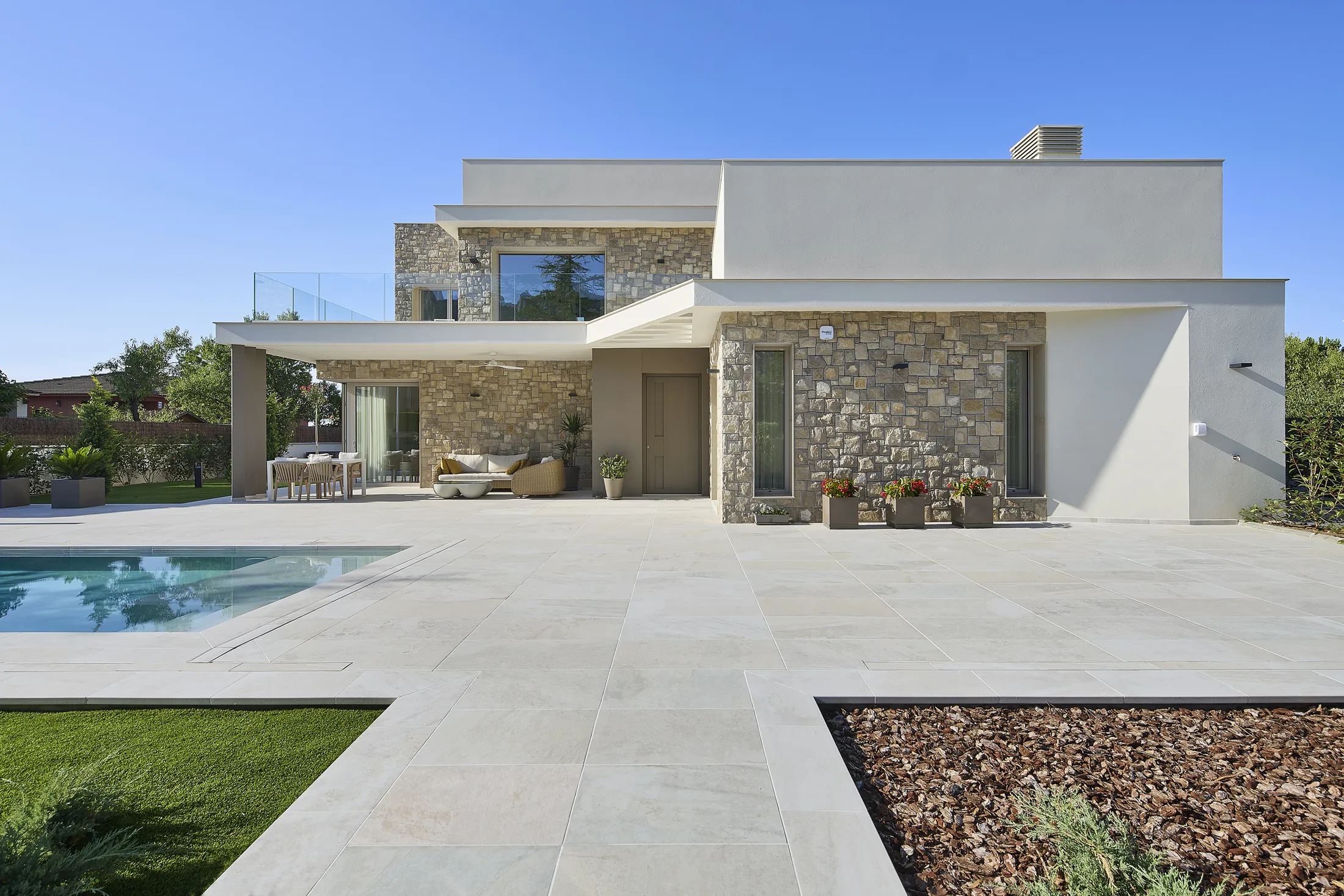
"... although it may seem contradictory, this house has a traditional and modern style in equal measure, and achieving this has been the most important challenge of my 20-year career..."
ABOUT THE CREATIVE CONCEPT OF THIS PROJECT. A DEFINITION OF STYLE.
(…) My clients wanted a house with a contemporary look, but it is located in Collbató, at the foot of the Montserrat mountain, This implies strict aesthetic conditions established by the Montserrat Mountain Trust and published by the Ministry of Culture through the Barcelona Historical and Artistic Heritage Commission, which limits the architectural design of the houses and their gardens in order to respect the mountain landscape and not detract from the harmony of its surroundings.
The volume, colors, shape, and materials are limited to maintain the building traditions of the area, so that the constructions do not disrupt the balance of the environment and detract from the image of Montserrat.
After a lot of work and more than one attempt to obtain the municipal building permit, we were finally able to comply with the urban planning regulations and, at the same time, give the house a modern look. In fact, seeing the result, I think that I would not have achieved a project like this without the restrictions and that, if it were in another location, the house would not be so special.
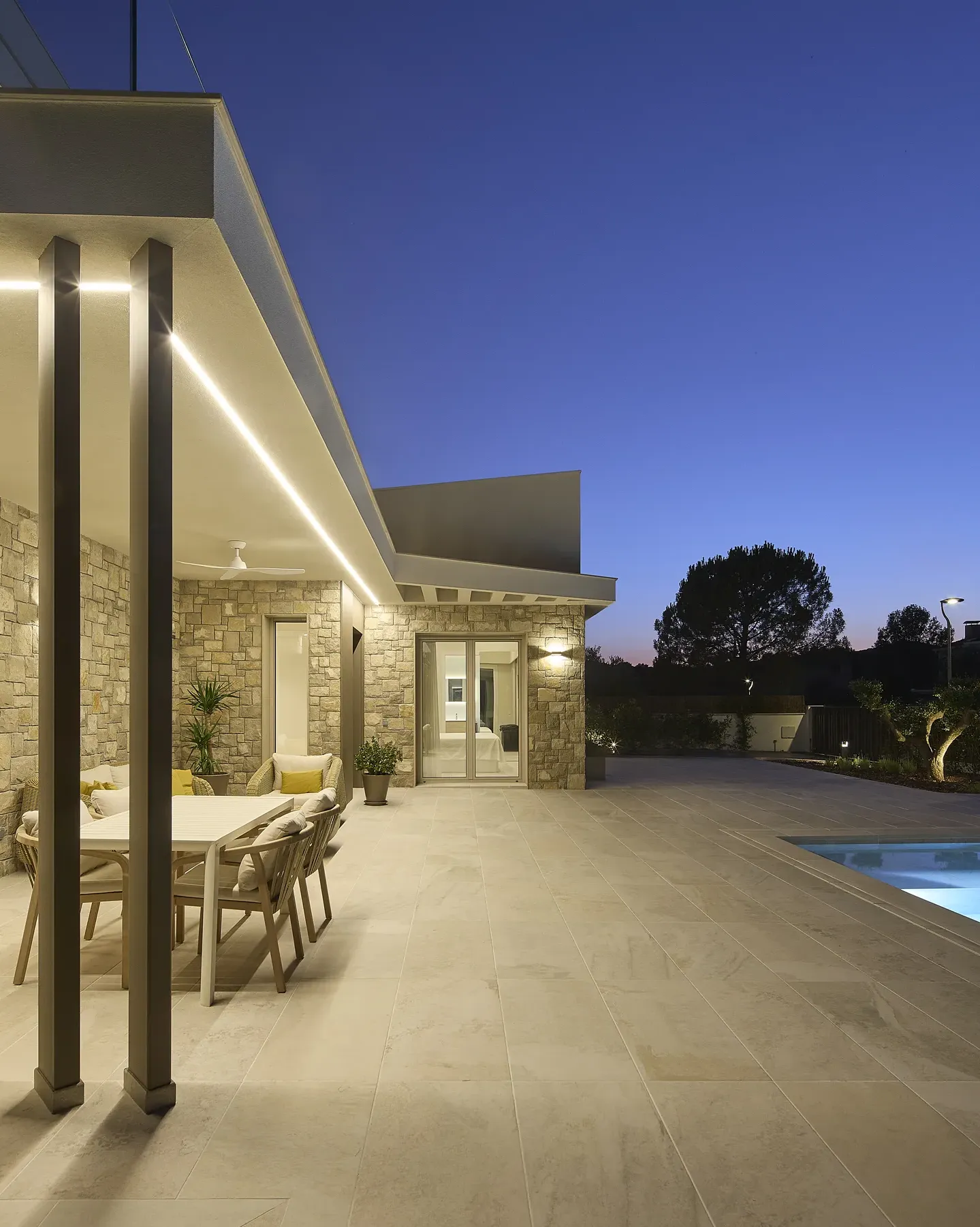
"...The most relevant aspect of the project is the way in which the interior and exterior of the house form a single, unlimited space, which in turn blends in with the Montserrat Mountain, as if it had been placed there expressly to be part of it..."
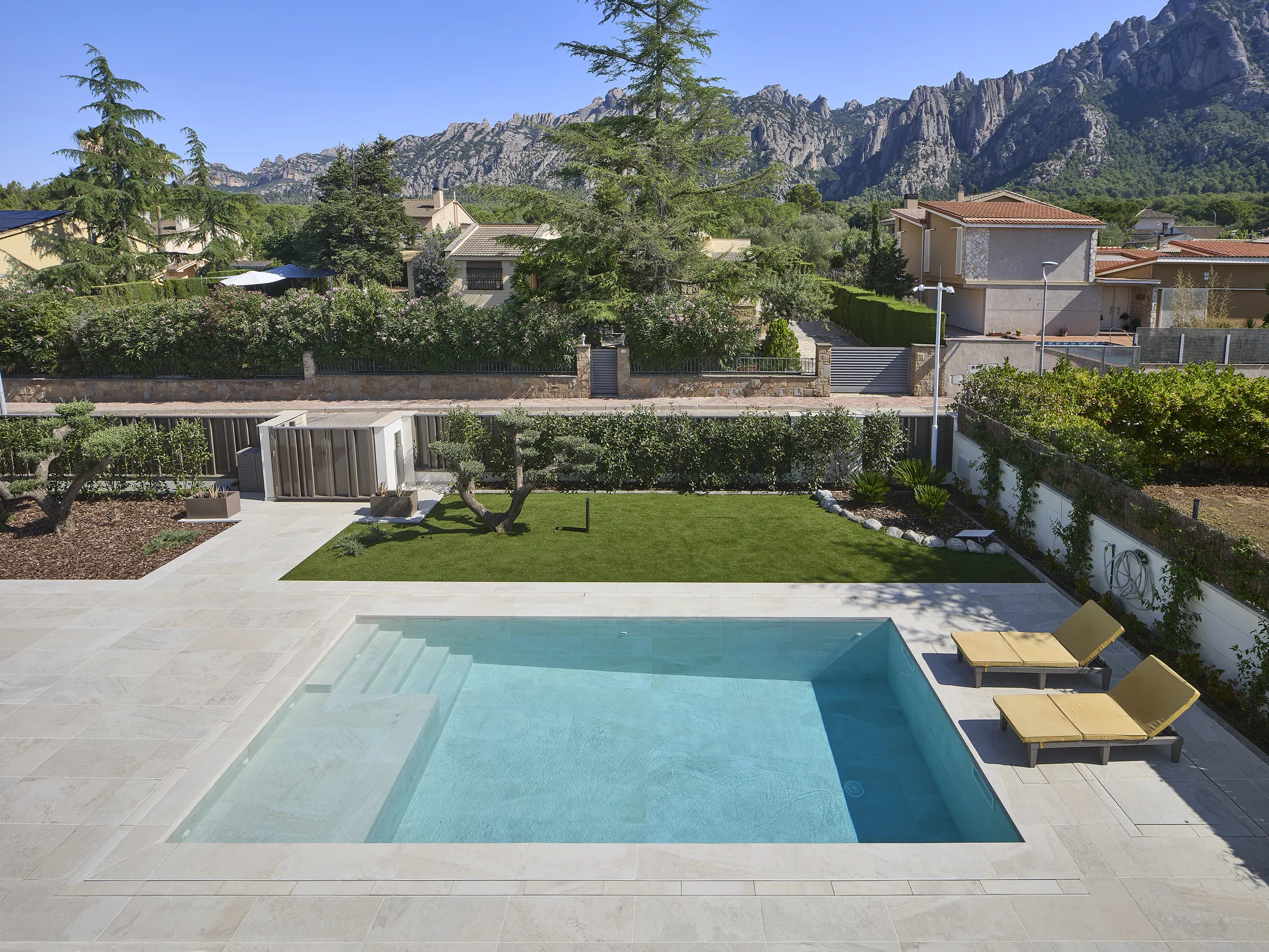
The most relevant aspect of this project
(…) The house was built in keeping with local tradition, with sloping roofs finished with tiles and facades of natural Vinaixa stone and organic acrylic cladding. To integrate the house into the landscape, native vegetation and Pietro White paving by Rosa Gres was used, which could be used indoors, outdoors, and in the pool. Its stone appearance was the link between the house and the garden, and between the garden and the mountains and the protected environment that surrounds it.
Rosa Gres’ In & Out paving, with the same format and appearance for both the interior and exterior, but with non-slip properties when exposed to the elements, was the common thread running through the project, as it was used as the basis for choosing the colors of the façade, the furniture, and even the interior decoration.
The functionality of the house is also very important. The owners wanted a practical and comfortable house where they could live on the ground floor, without having to go up to the first floor, so the main functional program is all on the ground floor, which is fully adapted so that a person with reduced mobility or an elderly person can live independently in it.
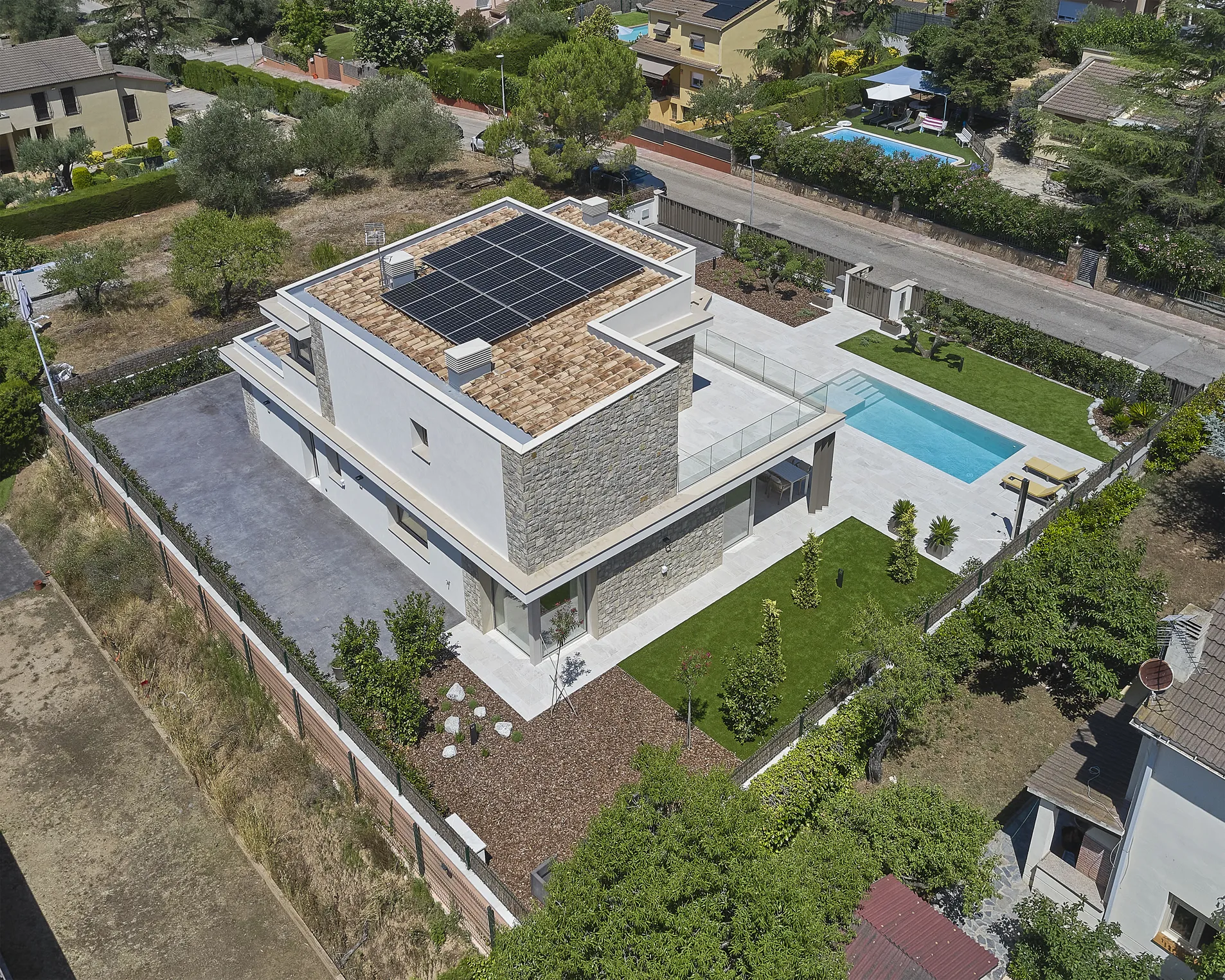
How the house works and its access to be fully adapted
Upon entering the house through the front door, we find an open entrance hall, but one that prevents a direct view of the living room without entering. To the right, and to maintain the privacy of the master bedroom, we find access to a large suite through the dressing room and from there to the bathroom or the bed area.
The suite is designed so that one person can be sleeping while the other gets up earlier, and this is achieved because the adapted bathroom has two doors, one leading to the dressing room and the other to the bed, so that from the bed you can access the bathroom and from there the dressing room and leave the room without disturbing the person who is sleeping. After the entrance hall, you reach a large 67m² living-dining room with an integrated kitchen.
The living room is dominated by a double space 6.90 m high, from which hangs a
4.70 m long lamp, and which has a 3.30 m by 2.50 m window that illuminates it all day long, as it is located on the north-facing façade, so it has constant light without the need to lower the blinds, because no direct sunlight can enter that would prevent watching television or cause excessive glare.
The kitchen furniture was placed on the south-facing side of the living room to maximize lighting in the work area and on the large central island. At the back of the living room, there is a guest bathroom, a laundry room, and access to the two- car parking area, which is also on the ground floor to avoid having to use stairs.
A cantilevered staircase leading from the living room takes you to the first floor, where there are three bedrooms sharing a bathroom, accessed by going around the double space, which has a sloping ceiling -following the slope of the roof- to give it maximum space and a glass railing without posts embedded in the floor, which means that the living room is always visible and gives the feeling of walking along a walkway in the air. The large window in the double space on the first floor frames the mountain of Montserrat as if it were a painting.
Two of the bedrooms have access to a terrace where non-slip pink stoneware flooring has also been laid, so that the terrace floor blends in with the garden and pool areas, creating a single space.
There are no steps in the garden either, and the 20 cm difference in level between the street and the ground floor is resolved with a ramp that is practically imperceptible to the eye.
Another requirement of the owners was that the outdoor flooring be very slip- resistant, which was another factor in choosing Pietro White flooring from Rosa Gres, because there are many models of slip-resistant porcelain stoneware on the market, but few of them are suitable for public swimming pools, and they did not want to run the risk of slipping in an area where, due to its proximity to the mountains and its topographical height, morning dew wets the ground for much of the year.
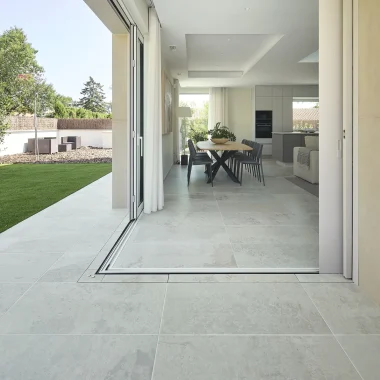
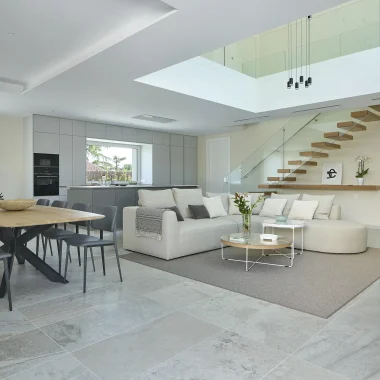
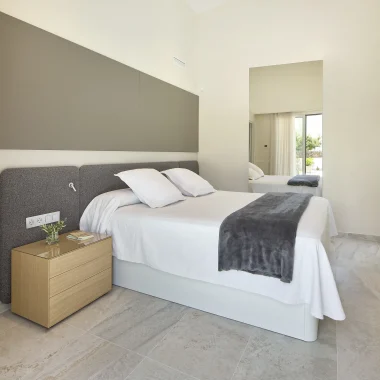
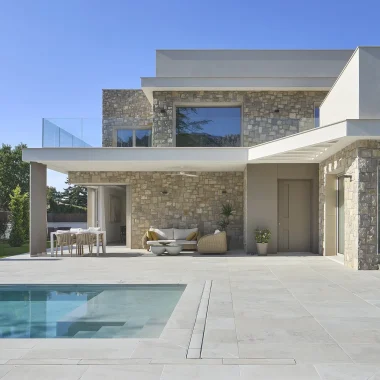
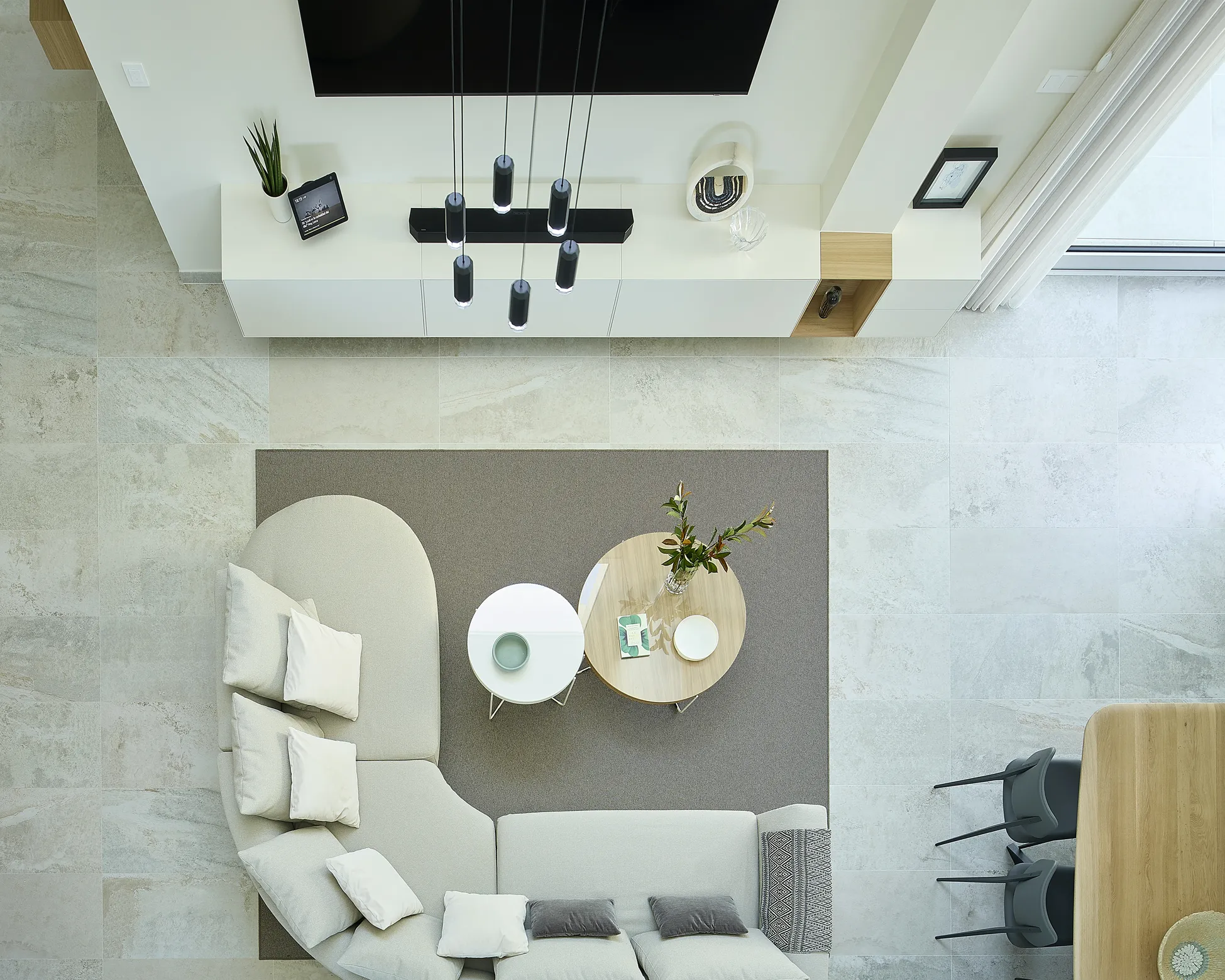
Landscape, environment, and design: how do they fit together?
Seeking harmony with the surrounding landscape and respecting local tradition, the house was built with mostly sloping roofs finished with brown Arabic tiles. The facades are clad with natural Vinaixa stone, cut by hand one by one on site, and beige organic acrylic cladding panels.
To prevent its architecture from having an impact in terms of shape and volume, a less compact house was designed, with a significant difference in surface area between the ground floor and the first floor, which integrates better into the landscape than if it had been concentrated in a two-story volume.
To enhance this integrating effect, the facades generally have natural stone at the bottom and plaster at the top. To separate the two materials, a 40 cm long eave
was designed, which also serves to protect the large openings on the ground floor from direct rain.
The entire sloping tile roof is surrounded by a low perimeter wall, complying with urban planning regulations, but without the tiles being visible, which helps to give the house a more modern look. The light brown woodwork blends in perfectly with the plaster and stone, and the first-floor terrace is surrounded by a glass railing without posts, so as not to interfere with the appearance of the house.
To highlight the location of the entrance door to the house from the garden gate, a triangular pergola was built, also covered with organic acrylic cladding, which leads to a pivoting aluminum door lacquered in the same dark brown color as the three pillars of the porch.
All the ceramic paving in the garden is slightly raised above the landscaped areas to create a platform framed by light around its perimeter.
The street fence was designed as if it were part of the house and not merely an enclosure, with the lower part made of Vinaixa stone and the upper part made of vertical strips of lacquered steel in the same color as the entrance door and the three pillars of the porch on the ground floor.
Upon entering the garden from the street, there is an olive tree on each side, the most emblematic tree of the valley surrounding the mountain of Montserrat, and on the left, to one side, is the swimming pool, in a location carefully chosen to receive the sun from the east every morning of the year and the sun from the west during the afternoons in spring and summer.
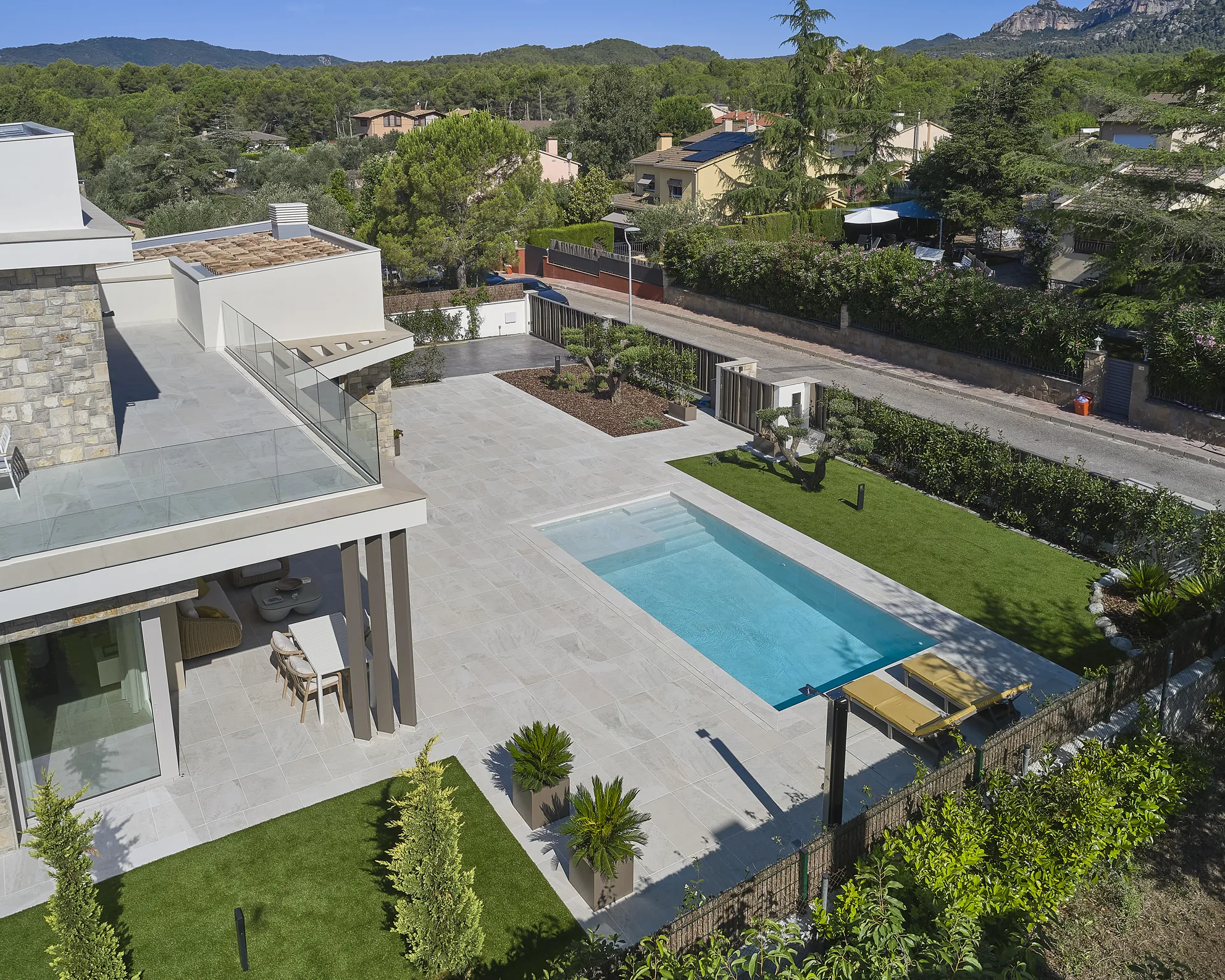
"... Pietro White (...) imitates a light brown stone with gray and brown veins, which matched the stone and brown tones that, by regulation, had to be used on the facades. Literally, with a Pietro White tile under their arms, the rest of the materials for the interior of the house were chosen..."
How do you choose colors?
For the interior of the house, the garden, and the surrounding environment to blend, we had to start with flooring that could be used throughout the house, both inside and outside, as well as inside the pool. Pietro White flooring from Rosa Gres was chosen, a material that imitates light brown stone with gray and brown veins, which matched the stone and brown tones that, by regulation, had to be used on the facades.
Literally, with a Pietro White tile under their arms, the rest of the materials for the interior of the house were chosen. The walls are painted a very light beige and the
aluminum carpentry changes color—from light brown on the outside to white on the inside—to be as neutral as possible in both situations.
The kitchen furniture is two-toned: light beige for the tall cabinets at the back, to make the furniture as light as possible, and a darker grayish-brown island to make it stand out. The marble on the island is light-colored with brown veins, similar to the flooring, so that there is only one stone material in the living room.
The textiles—the curtains, sofa, cushions, etc.—are plain colors ranging from beige to earth tones, as is the furniture, which only has a few elements of color and wood texture—such as one of the coffee tables or the large dining table—in keeping with the natural oak staircase. Only the sofa rug is a darker color, framing the seating area and subtly separating it from the rest of the room. In all the bathrooms, a very neutral, non-veined, cement-imitation mother-of-pearl tile was used to highlight the stone floor and wooden furniture with white countertops.
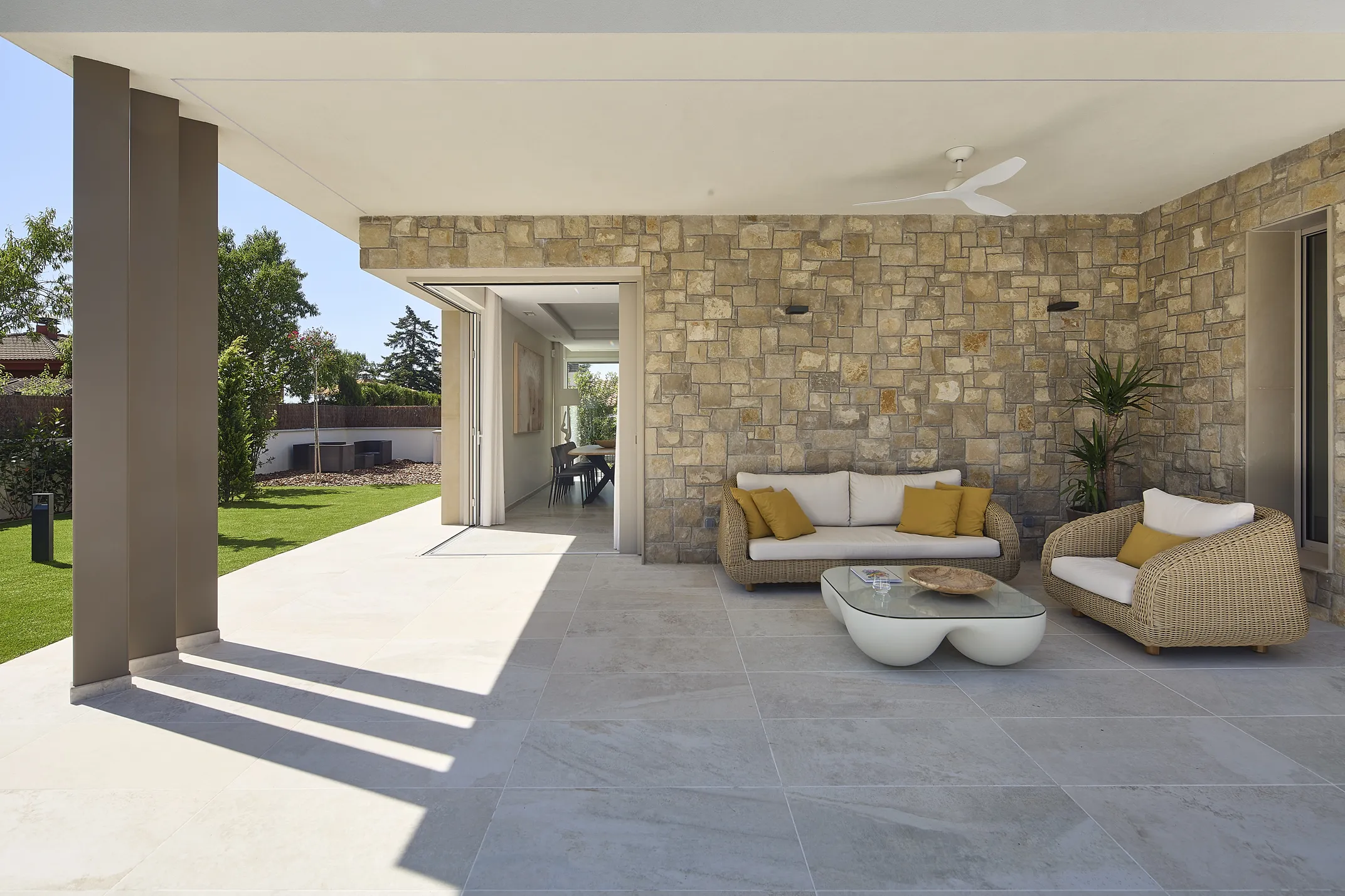
What challenges did you face with this project?
As mentioned above, the main challenge was to give the house a contemporary look while complying with the strict urban planning and aesthetic regulations of the area, which requires buildings to be traditional.
There were no restrictions on the interior, and the house is modern, especially in the way the common space is organized around the double space. It was also a challenge that the living room, measuring 8.00 m by 8.40 m, had no central pillar, nor at either end, in order to have two completely transparent corners; one on the rear façade and the other on the main façade, leading out onto the porch at n through two glass panels and two opaque enclosures—like blinds—both without a central upright and hidden inside the side walls so that, when open, there is no boundary between the interior and exterior, as the interior floor has the same appearance as the exterior and the guides are embedded in the pavement.
This was achieved with two large reinforced concrete beams, located next to the double space opening, hidden by the false ceiling. The pillar, which could not be placed in the corner, was moved to the end of the porch, where two other pillars were placed—in addition to the one that is structural—so that it would look more like a separating element between two areas of the garden—the pool area and the landscaped side area—than a structural necessity.
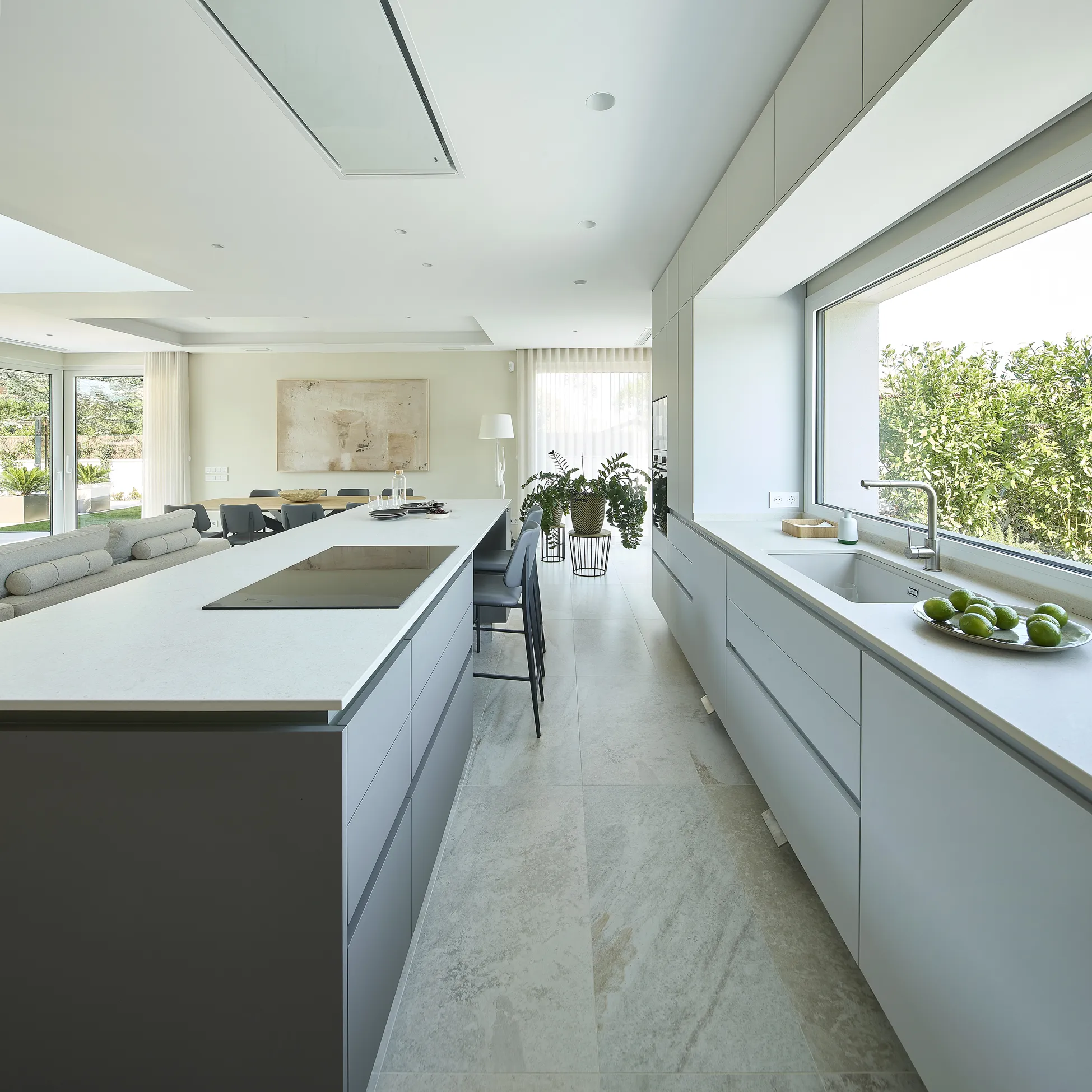
WHAT ARCHITECTURAL ELEMENTS/CONCEPTS DID YOU BEAR IN MIND TO ENHANCE THE PROJECT’S SUSTAINABILITY?
The entire house and garden were designed and built based on sustainability criteria. The design of the house itself requires as little energy as possible, seeking the best orientation and favoring cross ventilation, which allows the natural conditions of the environment—the wind and outside temperature—to be used to renew the air continuously and efficiently.
Natural materials were used on the facades, including Vinaixa stone and an organic acrylic coating, and Rosa Gres In & Out flooring was chosen not only for its aesthetics and properties, but also because the manufacturer, with its Project Zero, will implement sustainability criteria with low environmental impact in its production processes.
The interior is heated in winter with underfloor heating—which requires little energy because it operates at a low temperature—and cooled in summer with ducted air conditioning that is regulated in different areas according to orientation, surface area, and needs to optimize consumption and improve efficiency. Both systems are powered by an A+++ rated aerothermal heat pump, a renewable and sustainable energy source, which is also supported by 34.00 m² of photovoltaic panels that supply electricity to the interior and exterior of the home and recharge two electric vehicles. During less extreme weather conditions, the house has virtually zero electricity consumption.
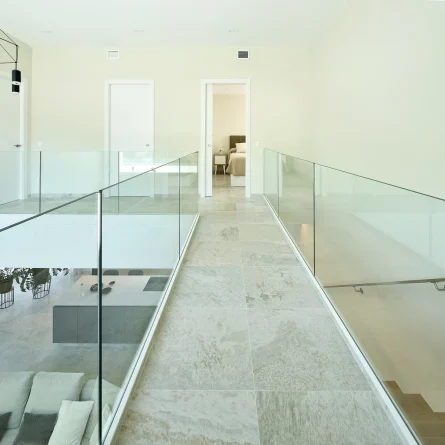
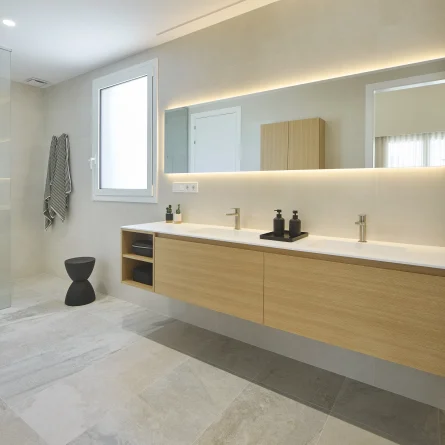
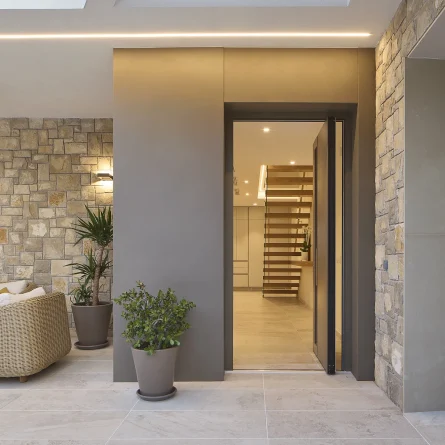
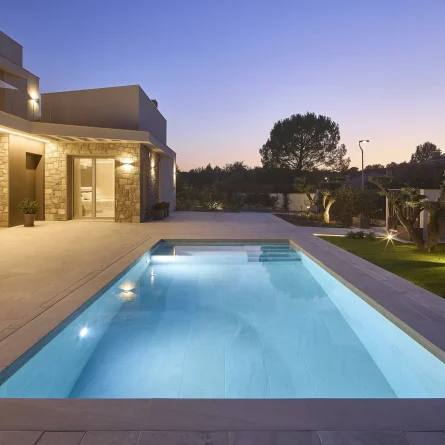
The 626 m² garden was also designed to be efficient, with special attention paid to water consumption, as the house is in an area where there are frequent supply cuts due to the precariousness of the municipal supply networks.
To reduce water consumption, in addition to installing an 11,000-liter rainwater tank, the unpaved areas have artificial grass and bark, and native vegetation (olive, laurel, rosemary, lavender, etc.) was planted, which requires very little water and is irrigated with a drip system regulated by a moisture detector.
The pool was built to the minimum possible depth (between 80 and 140 cm) so that less energy is used to purify it and there is less evaporation. The purification system is based on salt electrolysis with an ECO-VIDRIO filter, made from recycled glass and offering high performance, which saves water and electricity consumption.
The interior of the house, the garden, and the pool are all managed with a home automation app that controls the lighting and blinds and monitors the values of the photovoltaic panels and the condition of the pool water to prevent deterioration.
