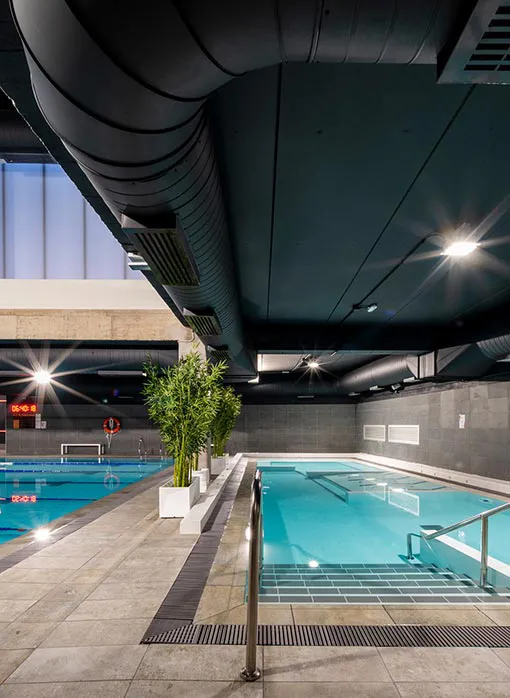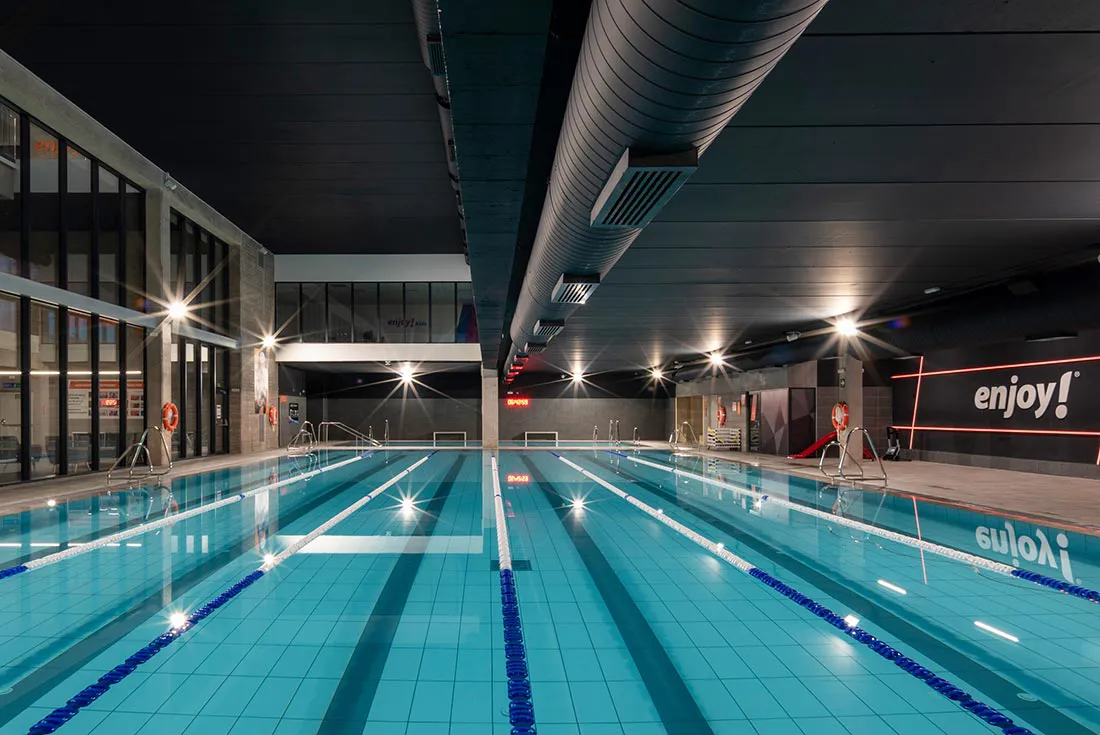ENJOY WELLNESS ZARAGOZA
ZARAGOZA, SPAIN
ARCHITECT
JORGE BARATA
JORGE BARATA ESTUDIO DE ARQUITECTURA
WORK
INDOOR and OUTDOOR POOLS
ROSA GRES COLORS
MISTERY GREY – EDGE, POOL DECK, INDOOR POOL
PLOMO – EDGE, POOL DECK, INDOOR POOLS
PLOMO – SWIMMING LANE, INDOOR POOLS
AQUA BLANCO – TANK, INDOOR POOL
MISTERY WHITE & FLEX GRID – OUTDOOR POOL
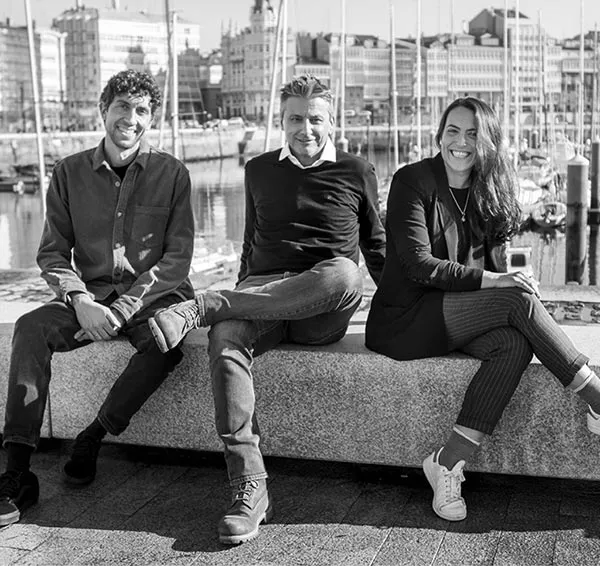
“… I wouldn’t trade a skilled foreman, a careful electrician, an ingenious formwork worker, a responsible crane operator. The work depends entirely on these professionals, which unfortunately seem to be increasingly scarce…”
WITHIN A CENTURY, ARCHITECTURE WILL BE
It will be different but equally necessary. I would say that it will be more sensible, more social, more responsible, certainly more sustainable… but to venture what it will be like 100 years from now would be like someone at the beginning of the 20th century trying to predict the world we live in today; we could hardly imagine it, and today we live in an age of huge changes in very short periods of time.
YOUR DREAM PROJECT IS
The one to come.
TO YOU, THE SOUL OF A PROJECT IS
A common thread, a vision that accompanies it from beginning to end, from preliminary idea to completed work.
WHAT WOULD YOU CHANGE IN THE WORLD OF CONSTRUCTION?
I would like to see better communication between the different agents involved in a construction project. And for everyone’s common goal (regardless of their own interests) to be always present: to construct a building with the best possible result. This might seem obvious, but is often hard to attain.
WHAT YOU WOULD NEVER CHANGE
I wouldn’t trade a skilled foreman, a careful electrician, an ingenious formwork worker, a responsible crane operator. The work depends entirely on these professionals, which unfortunately seem to be increasingly scarce.
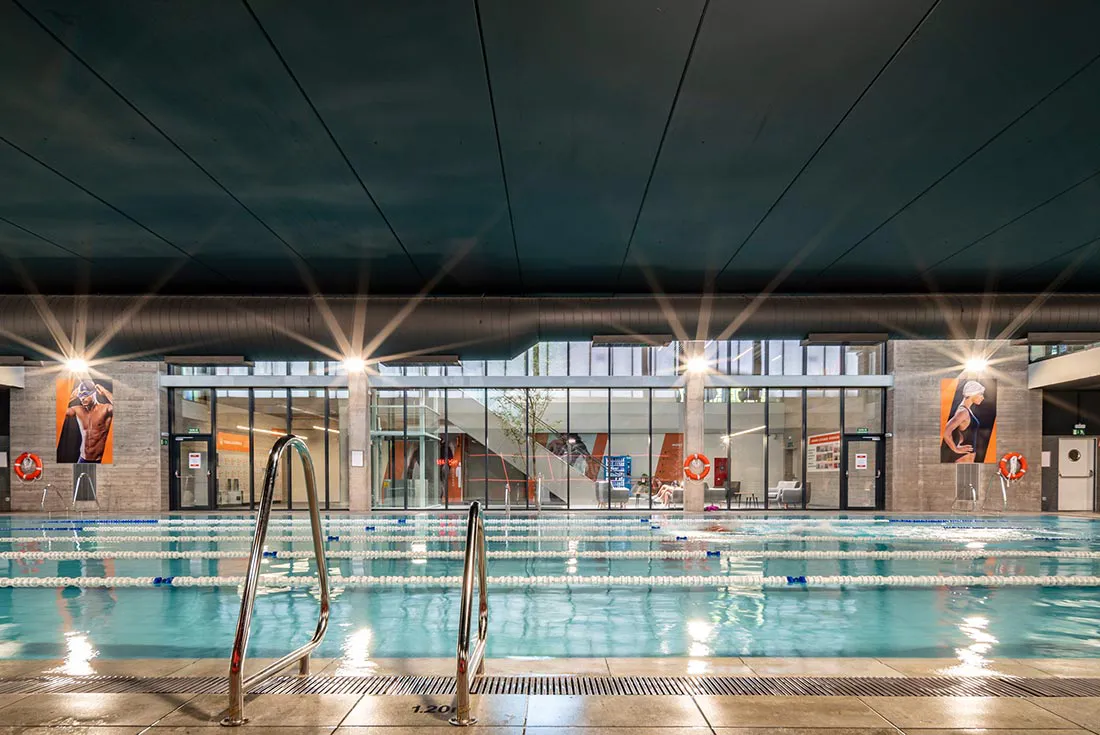
«… I think the most notable feature is the tree located in the middle of the atrium: it completes the space like no other element can and I would say it bestows the whole project with meaning…»
ABOUT THE CREATIVE CONCEPT OF THIS PROJECT.
A DEFINITION OF STYLE.
This particular project arises from the difficulties of the location: a very small plot of land, with important urban conditioning factors, preventing a typical development of a sports center, which is usually horizontal. In this case, we had to come up with a vertical development plan. This forced us to take into account vertical communications. We had to find a way to implement a well-defined program in an environment in transition, one that was half-built. We needed a preliminary idea, a concept around which the whole project would revolve and which, luckily, arose quite quickly. One could say the concept of the project arose from the difficulties presented by its location.
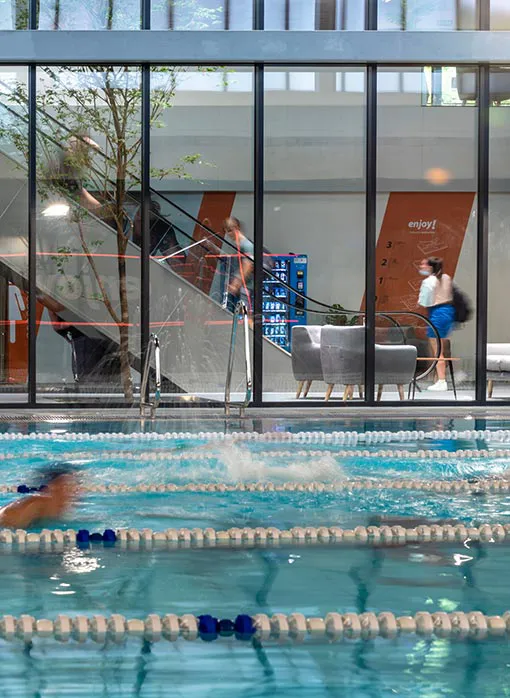
THE MOST NOTABLE ASPECTS OF THIS PROJECT
One could say that a very notable element was the development of the rear facade: it had to be built over a semi-Olympic pool located in the basement, which necessarily put the pillars more than 25 m apart. A metal lattice was designed to support half of the building above the swimming pool, the execution of which presented several difficulties.
Perhaps another notable element are the two exposed concrete staircases that connect the 5 floors of the building, and for which we wanted the entire vertical development to be visible: the entire program is articulated around them.
But personally, I think the most notable feature is the tree located in the middle of the atrium: it completes the space like no other element can and I would say it bestows the whole project with meaning.
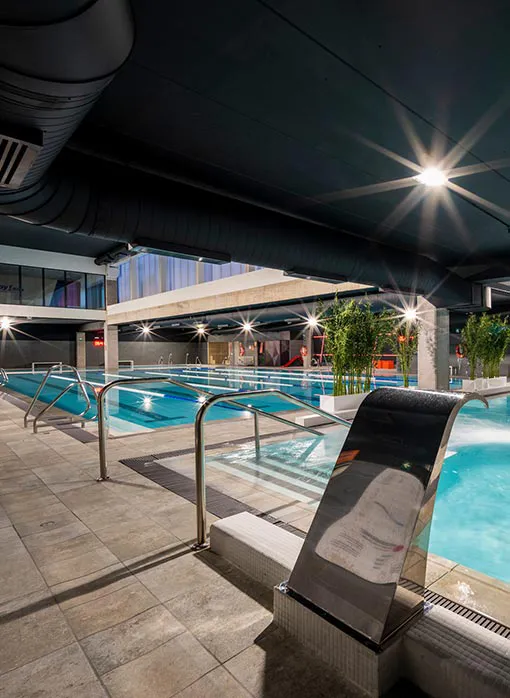
LANDSCAPE, ENVIRONMENT AND DESIGN – HOW DO THEY FIT TOGETHER?
This building was constructed at the same time as its immediate surroundings: when drafting the project, the block looked completely different. First, a new school was built to replace the old one, on whose grounds the sports complex is built, which was built after the school, and the rest of the block is filled with a new residential building, the construction of which began halfway through the sports center construction project. In other words, there was no constructed environment on the block to speak of but, in any case, the building now borders its neighbors with party walls.
The main facade faces an important road, Avenida Puente del Pilar, which is very wide and has a lot of traffic. And the rear facade overlooks a courtyard, an area with an empty lot and some low-rise houses.
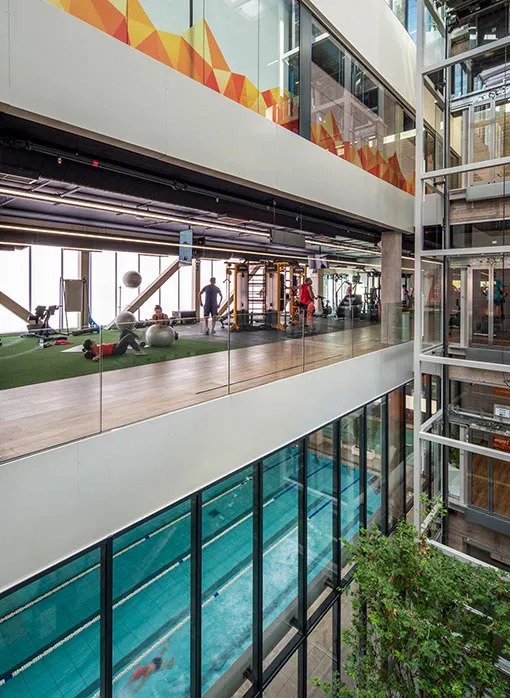
From the start of the project, it was clear that the environment was not ideal for enhancing an indoor-outdoor visual relationship, so we decided to create our own views, facing inward instead of outward.
This circumstance, together with the vertical development of the project, were the determining factors that established, almost from the get-go, that the entire project should be articulated around an indoor atrium that runs along the entire height of the building.
From the south facade, the one facing the courtyard, we wanted natural light but not the views. This is why the idea of a large translucent polycarbonate facade came up. For the north facade, the one facing the Avenue, we wanted there to be a transition area between the hustle and bustle of traffic and the inside of the building; we achieved this transition with a colonnaded area at a higher level than the sidewalk, which acts as an anteroom to the building.
We sought to give the building a certain representativeness, so its main facade features vertical slats that also hide the paddle tennis courts of the roof, enhancing the verticality of the building. To mark the access and concentrate the views, we created a large central double-height gap
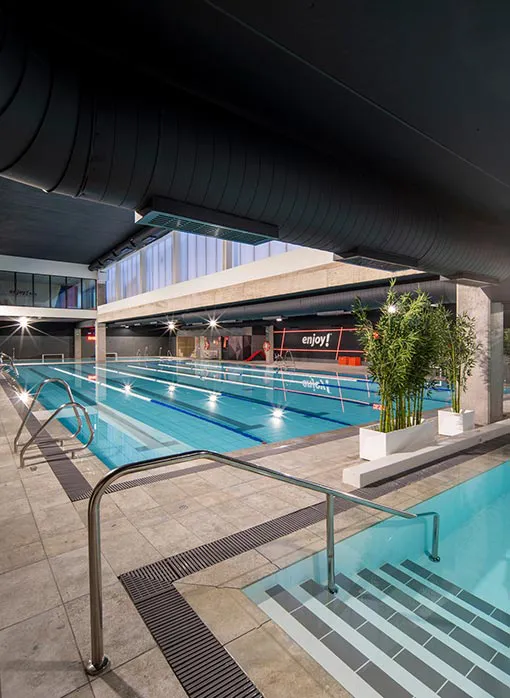
«… From the start of the project, it was clear that the environment was not ideal for enhancing an indoor-outdoor visual relationship, so we decided to create our own views, facing inward instead of outward.»
HOW DO YOU CHOOSE COLORS?
In this case, there was a preexisting corporate identity that largely defined what the colors should be. And where it didn’t apply, in this case, we sought exposed concrete, white walls and black painted ceilings, all rather neutral colors.
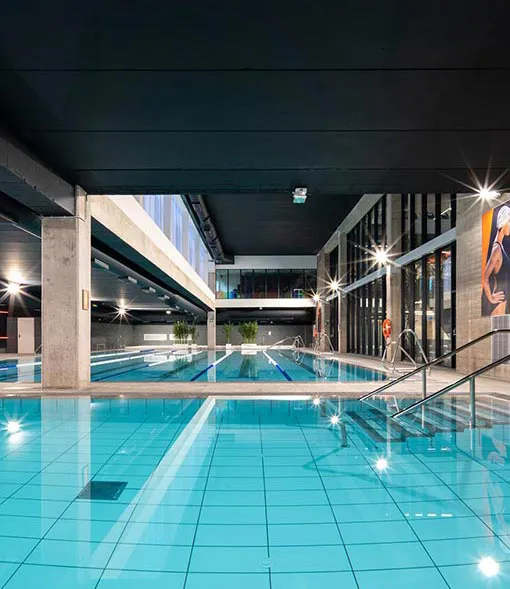
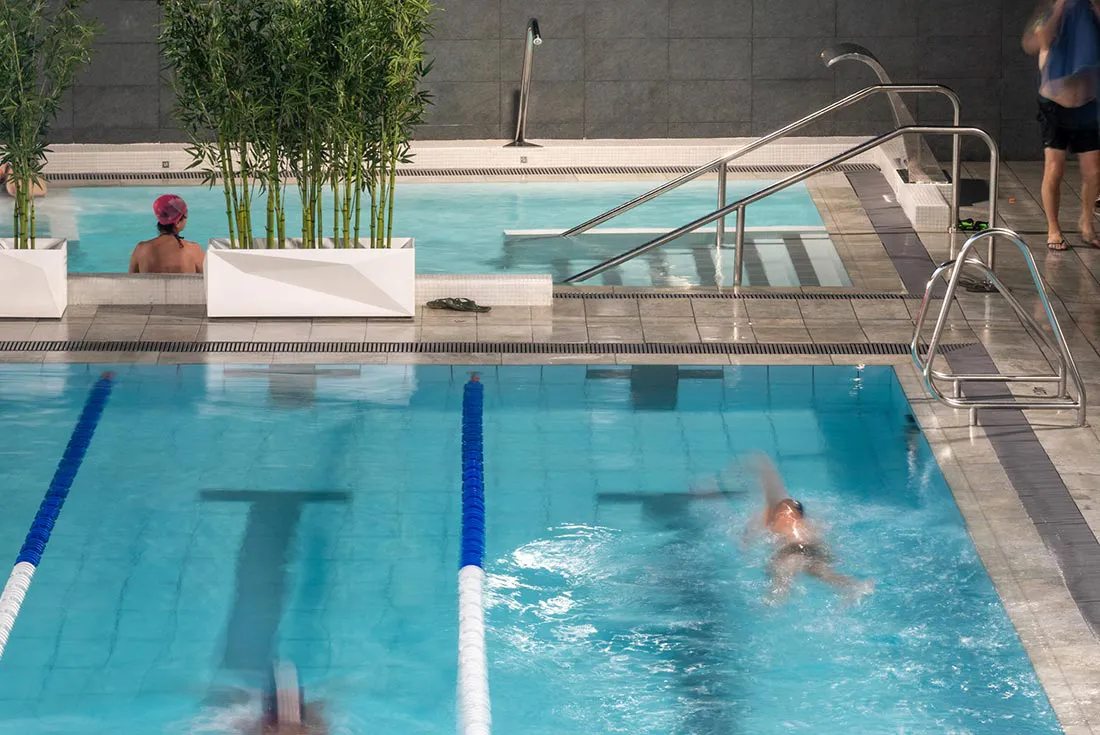
WHAT CHALLENGES DID YOU FACE WITH THIS PROJECT?
First of all, solving the urban planning and regulatory difficulties, of which there were plenty. Secondly, fitting the program into a very limited area. And lastly, this was a construction project with some technical difficulties: building foundations with diaphragm walls in an area relatively close to the Ebro River, a structure that required shoring half of the building during construction, etc. However, the project idea was very clear from the beginning and was successfully sustained from start to finish. It has been one of the most complex projects we have developed, and yet, the one we had the clearest idea about from the beginning.
«…A swimming pool is a very delicate environment both inside and outside a building.»
WHAT CHALLENGES DO YOU FACE WHEN DESIGNING A SPORTS POOL?
A swimming pool is a very delicate environment both inside and outside a building. It is a space where users have very different conditions and needs compared to other spaces. This requires a careful design. It is important to understand who will be using the pool and how. Once the needs are detailed, you develop a construction design as meticulous and thorough as possible, leaving a minimum of unresolved issues, so that on-site it is very clear what has to be done and how to do it. And still, with each new pool, we learn something new.
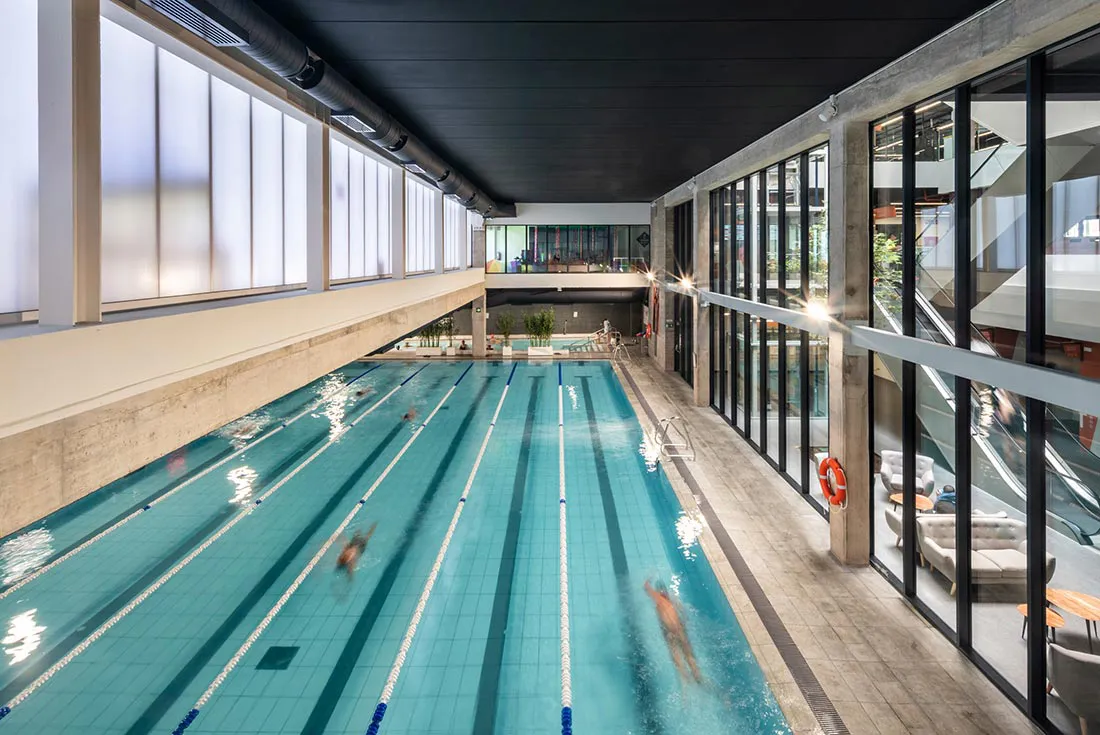
WHAT ARCHITECTURAL ELEMENTS/CONCEPTS DID YOU BEAR IN MIND TO ENHANCE THE PROJECT’S SUSTAINABILITY?
In this project, special consideration was given to the orientation, which determines the composition of the facades, south and north. We provided sufficient roofing over the paddle tennis courts to allow for solar thermal and photovoltaic panels. The hot water produced by the thermal panels dissipates the heat directly to the pool water, where it is always in demand. Of course, the construction development is important, the use of materials, insulation, etc. The result of these strategies is that it is a building with a very high occupancy, and with an energy demand typical of smaller buildings.
