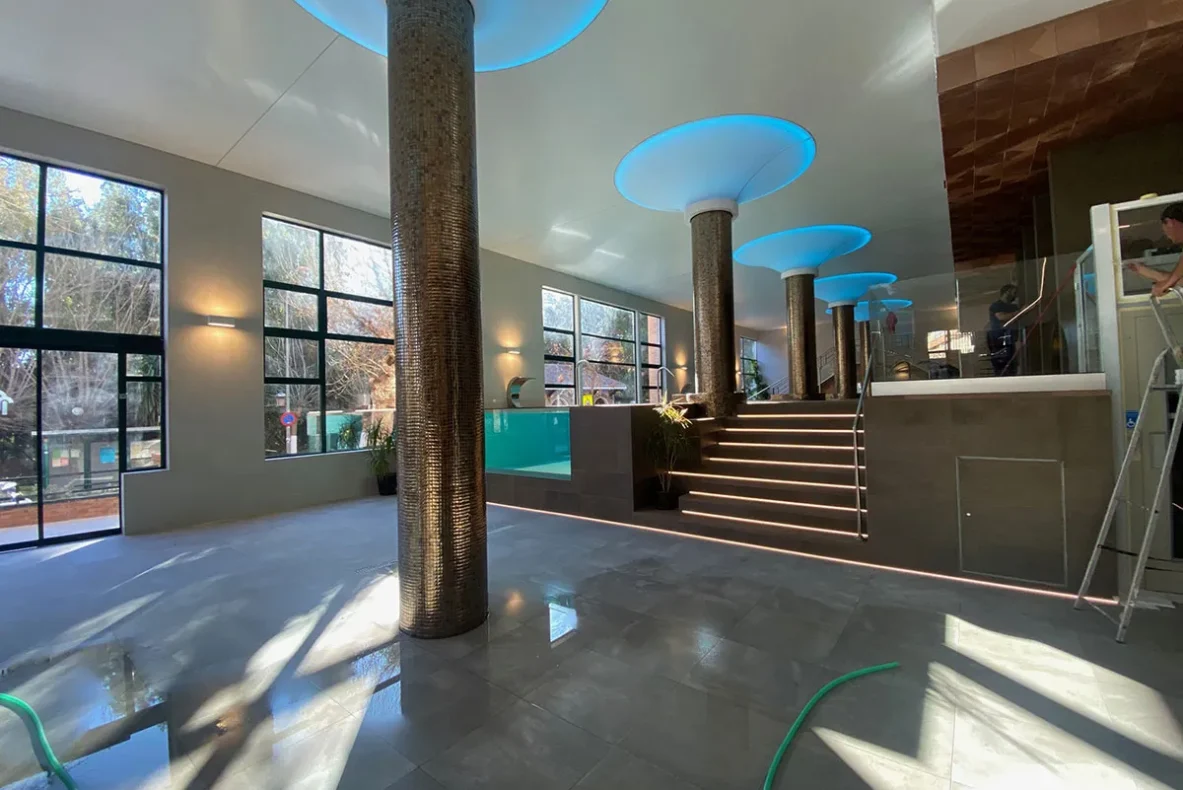BALNEARIO DE LANJARÓN
LANJARÓN
GRANADA, SPAIN
ARCHITECT
LETICIA LÓPEZ PEREIRA
PROJECT
INDOOR SWIMMING POOLS – SPA AREA
ROSE GRES COLORS
TAO BEIGE – POOL TANK
ALMA FOREST – POOL EDGE
TAO BROWN – ELEVATED ZONE
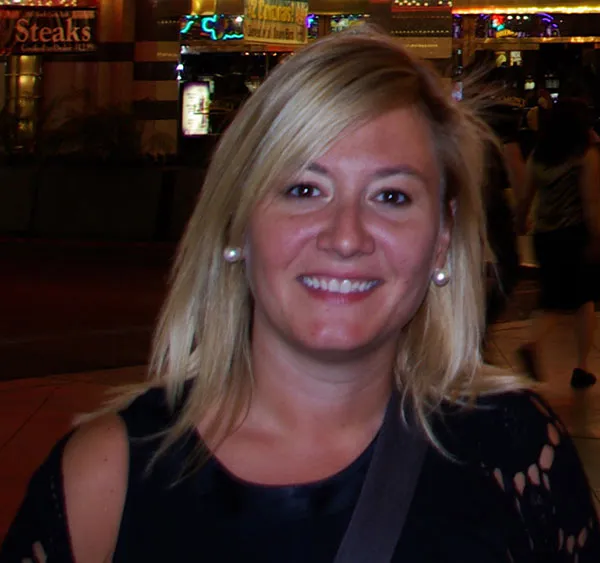
“…the future is going to depend on the architecture of the past, so this is surely the ideal time to once again create using the old forms of construction.”
WITHIN A CENTURY, ARCHITECTURE WILL BE
It will be a kind of architecture that goes back to its roots, a sustainable, ecological, green architecture where human beings cease being the center of the universe (…) Constructions will tend to become more traditional, high-tech of course, because we can’t go back in time, nor do we want to, but we’ll go back to much more sustainable, green, ecological constructions.
YOUR DREAM PROJECT IS
Any project in which the majority of decisions do not have to be made under the influence of economic considerations. Any project that has me working tirelessly, obsessively, and happily despite the difficulties.
TO YOU, THE SOUL OF A PROJECT IS
That’s kind of a strange question because… what do you mean by soul? The idea? The origin of the idea? The effort and love you put into creating it? Your enthusiasm? The thrill of creating something new? There could be a soul or many souls; maybe each project has a different soul and it depends on each project and each time. I’d have to think about it for each project. I don’t think I can generalize for all of them.
WHAT WOULD YOU CHANGE IN THE WORLD OF CONSTRUCTION?
Bad habits, things like “we’ve always done it like this,” even though it’s always been done badly. The lack of organization, the lack of dialogue among different professions. I think that this is really missing. People tend to create watertight departments when they should really be more permeable and fluid and there should be almost mimetic relationships among them to make the project easy, simple, and successful.
WHAT YOU WOULD NEVER CHANGE
I would never change the traditional, entrenched models that work, which we should return to again and again, to reinvent them, take a look at them, and use them for inspiration. As I said before, the future is going to depend on the architecture of the past, so this is surely the ideal time to once again create using the old forms of construction.
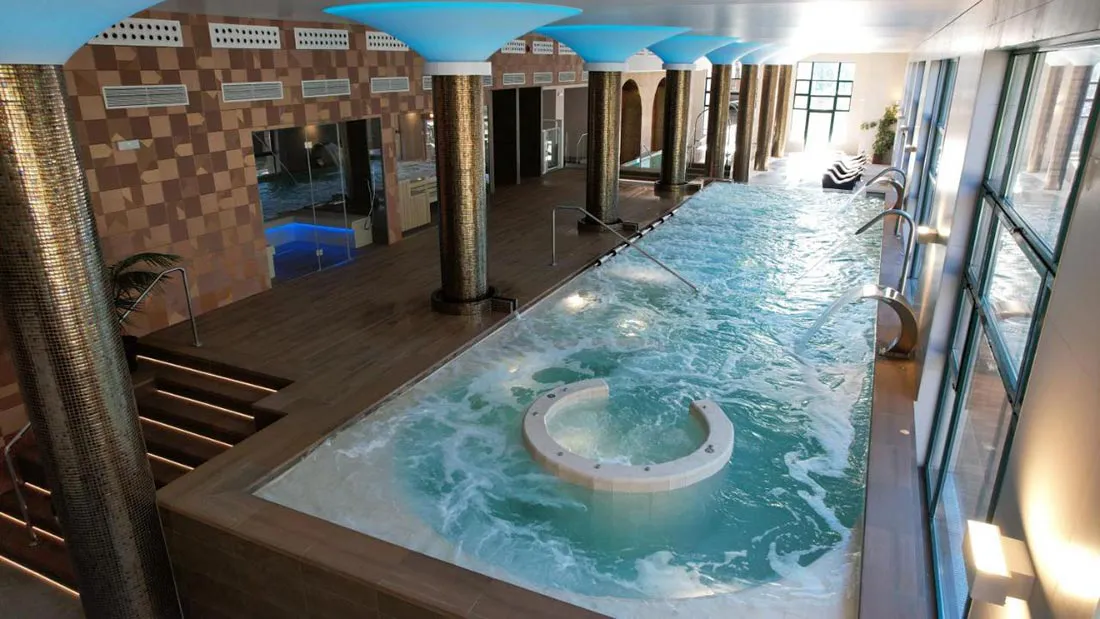
ABOUT THE CREATIVE CONCEPT OF THIS PROJECT.
A DEFINITION OF STYLE.
This project arose with premises a bit different than the usual ones. The initial premise is an enclosed space with history where we have to insert a technological element meant for enjoyment.
The concept comes from the customer’s need, the needs of the space, and the need to safeguard the building’s history. It is a building constructed of exposed brick whose forms echo the lines of historicist neo-Mudejar architecture from the early twentieth century.
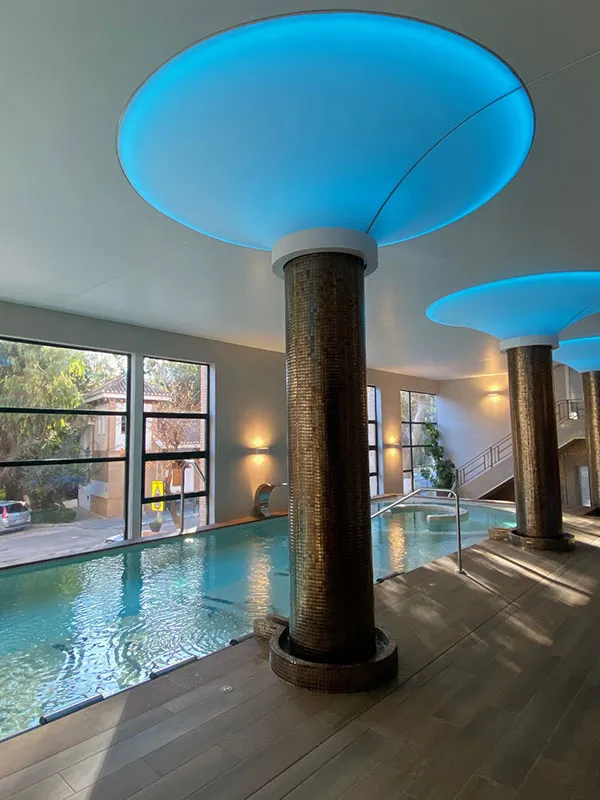
What was the most important element that this space represented?
Without a doubt the springs, which are the heart of the spa, the hot springs, with a temperature of around 25º C in El Salado, with sodium chlorohydrate and manganese. But also, the cold springs, temperature 6º C in San Vicente, acidulous, alkaline, ferruginous water, that bubbles up from talcite soil and eroded clayey schist. And unquestionably the staircase as the backdrop, the large windows, and that impressive space featuring columns.
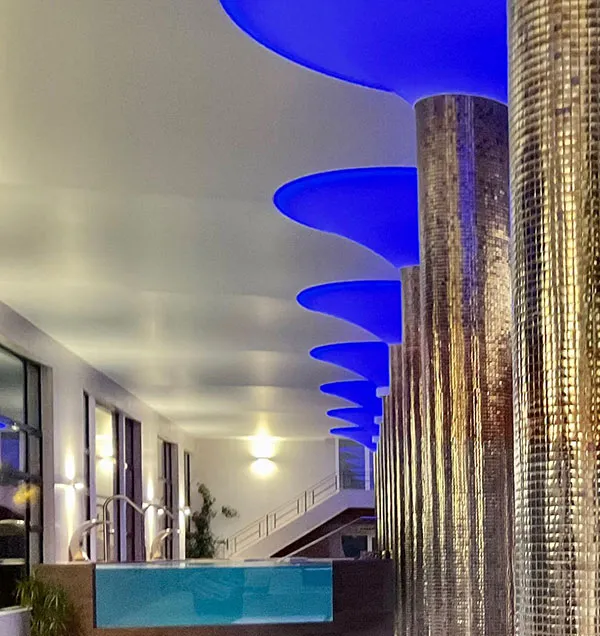
We’ve tried to conserve this entire historical part of the building, part of Lanjarón’s history, to conserve it, showcase it, and make it practical and useful for the space’s new purpose. The customer asked us to meet a series of minimum criteria for this new purpose. The installations needed to meet those criteria were very complex and complicated and occupied a lot of space.
We believe we’ve managed to maintain the uniqueness of the site, to enhance it while also giving it a new purpose and bringing it into the twenty-first century without giving it an overly high-tech look, one that’s too cold and futuristic, because ultimately you go to a spa and want to relax. You want to be enveloped in a pleasant space.
We believe we’ve achieved it with the materials, the color palette, the light that streams in, the views afforded by the windows, the energy of the place itself.
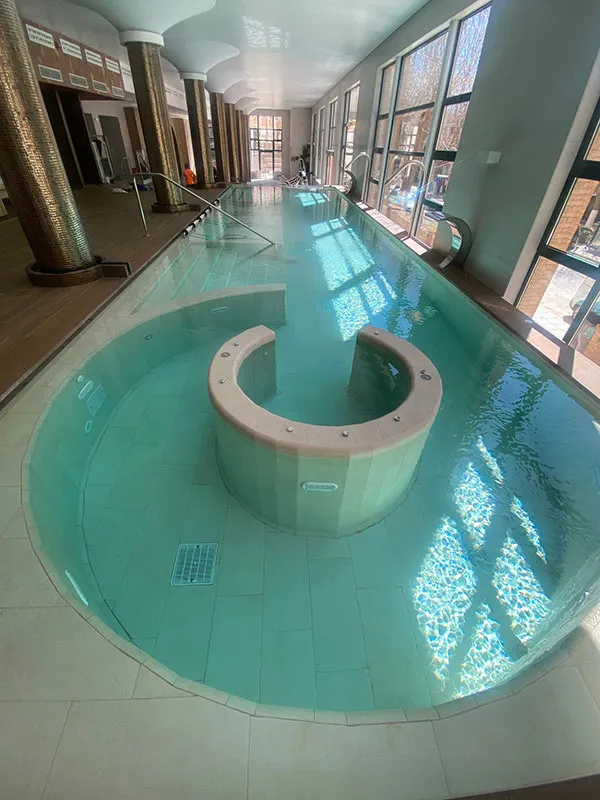
«… the environment was a blank slate; we were conditioned by a large shell with history and by the views»
LANDSCAPE, ENVIRONMENT, AND DESIGN: HOW DO THEY FIT TOGETHER?
Generally speaking, design is conditioned by the environment, the force, the topography, the existence of trees or a river… these are all elements that have to be taken into account when drawing up the project.
The environment is more of a condition than the views when initiating the project’s idea and design.
In our case, the environment was a blank slate; we were conditioned by a large shell with history and by the views. And we had to maintain those qualities: the history and the views. We clung to that ferociously until achieving the optimal distribution of the spaces, stressing all the elements we wanted to showcase and highlight, and trying to integrate them into the project’s final design the best we could.
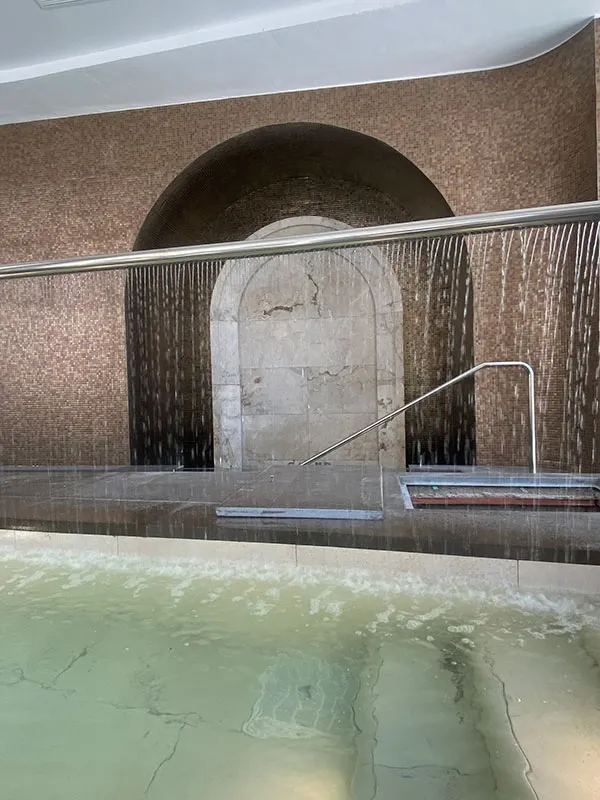
« During the creative process, I see the project in one color, and even though I consider other options, ultimately I realize that that first flash is what the project needs.»
HOW DO YOU CHOOSE COLORS?
Personal taste or a tendency towards something probably underlies the choice. My tendencies are always towards greys, whites, blacks. That is my natural tendency, but I think that ultimately each project asks for something different, and this project begs for it.
During the creative process, I see the project in one color, and even though I consider other options, ultimately I realize that that first flash is what the project needs. I think I’m almost always right, at least in my case. Does this have a scientific basis? Probably not. It must be conditioned by tastes, by trends, by many other outside factors, but ultimately the project as a whole has to speak to you.
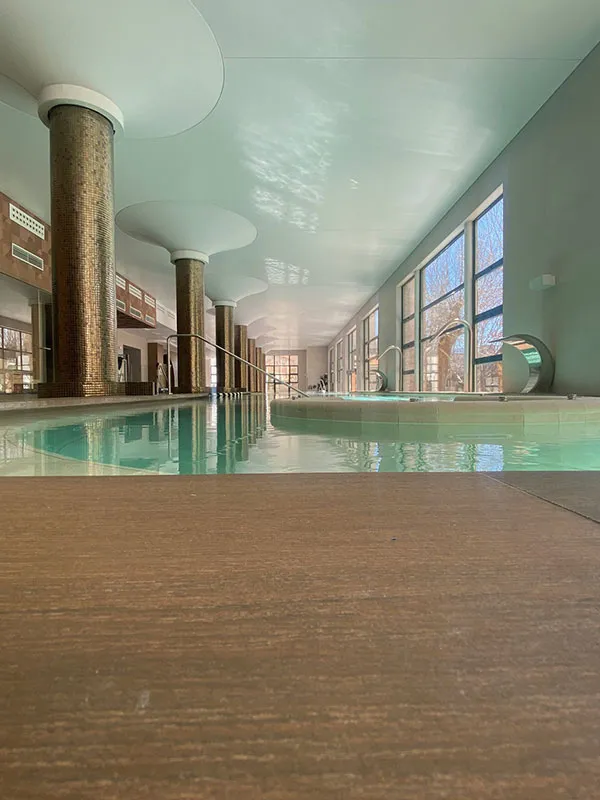
WHAT CHALLENGES DID YOU FACE WITH THIS PROJECT?
For me the major challenge of this project was overcoming my sentimental and affective conditions about a place I’ve known my entire life and enjoyed in a certain way, but that I now had to transform into something quite different.
WHAT ARE THE CHALLENGES OF DESIGNING A SWIMMING POOL IN A SPA?
You can’t generalize because each specific project would have its own answer, but generally speaking I try to design constructions that adapt to the existing topography, (…) that seek interaction between the architecture and the landscape so that the architecture itself seems connected to the landscape as if it were an extension of it.
On the one hand, I try to be respectful of the environment in terms of scales and materials, yet I also tried to make a pool that reflects our time, all in a volume which the topography has shaped.
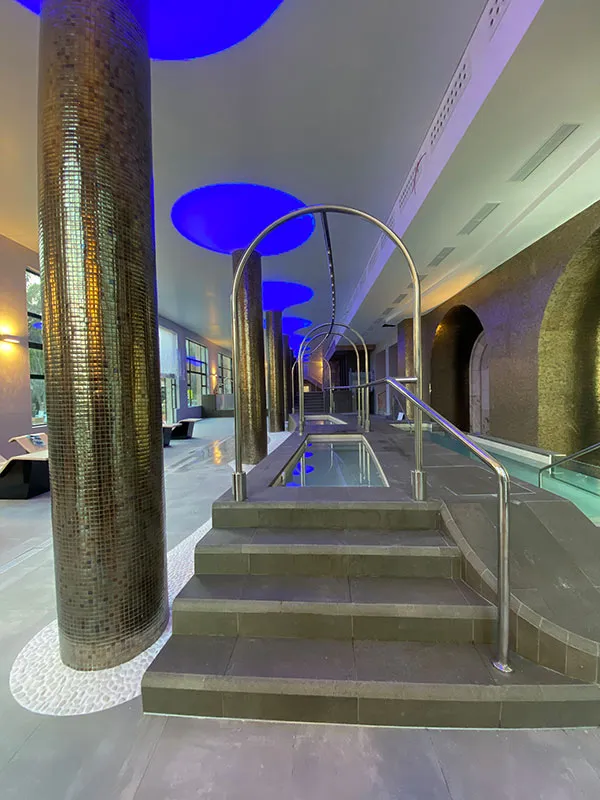
WHAT ARCHITECTURAL ELEMENTS/CONCEPTS DID YOU BEAR IN MIND TO ENHANCE THE PROJECT’S SUSTAINABILITY?
In this specific project, the issue of sustainability is more limited because it’s conditioned by what already exists. But we’ve tried to use domestic materials to minimize transportation. We’ve tried to optimize the light coming in through the large windows and highlight the region’s rich water resources with a water bar. These are little touches which nod at what should become the prevailing rule in the future.
«… to design constructions that adapt to the existing topography, that the architecture itself seems connected to the landscape as if it were an extension of it»
